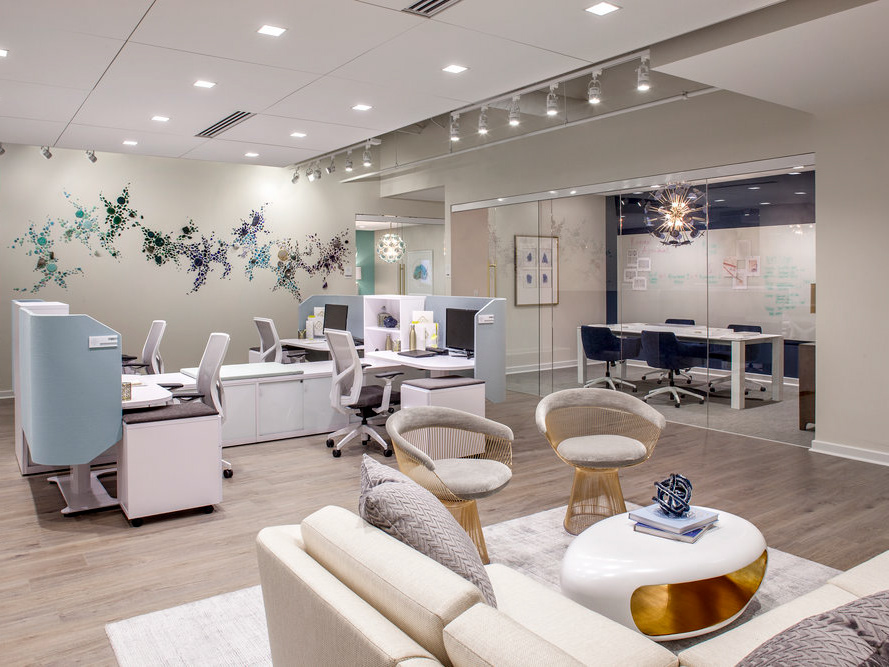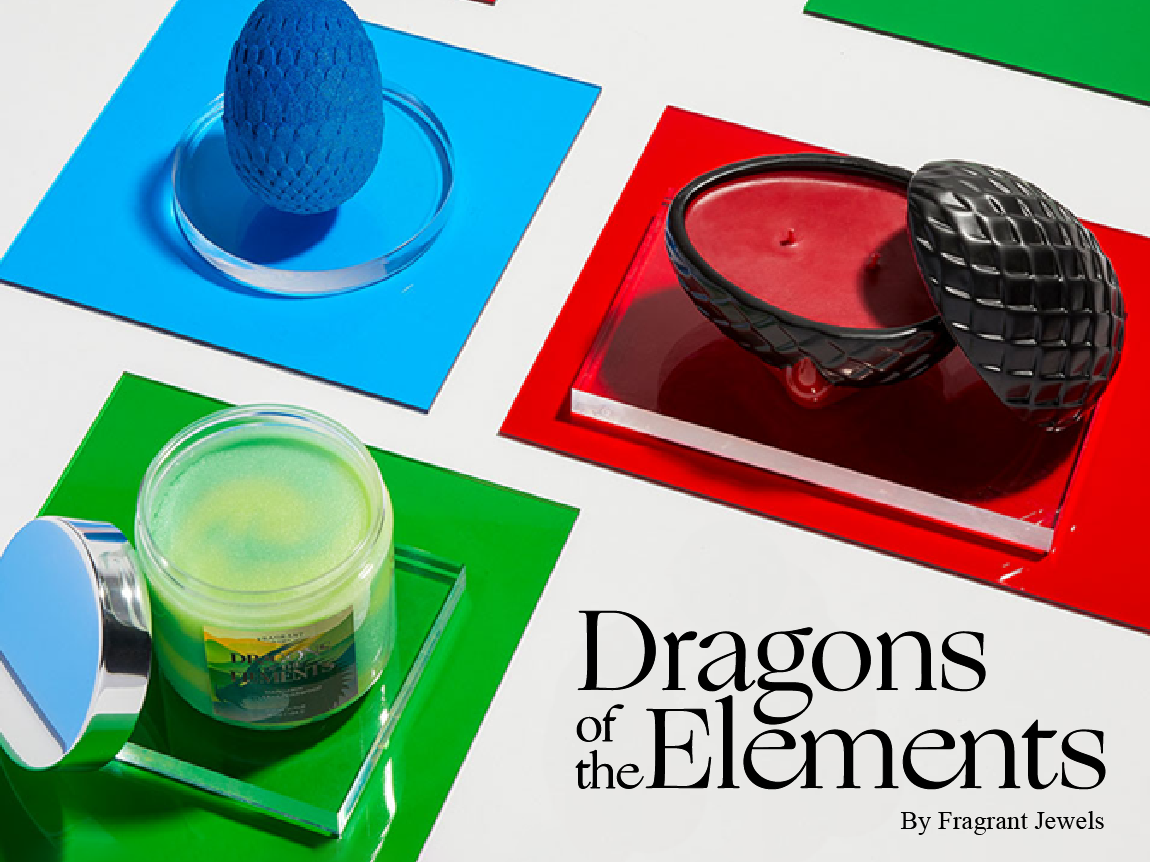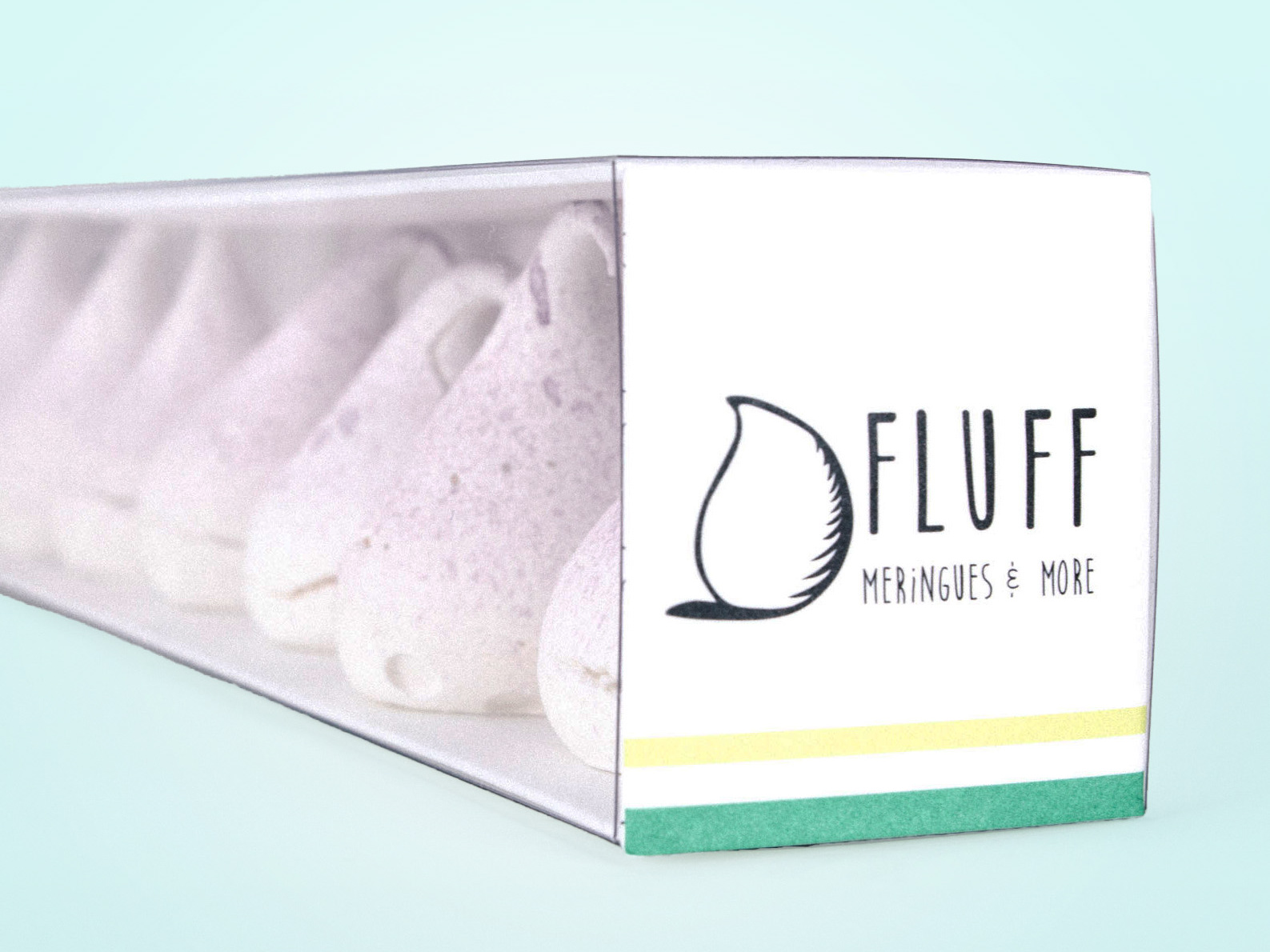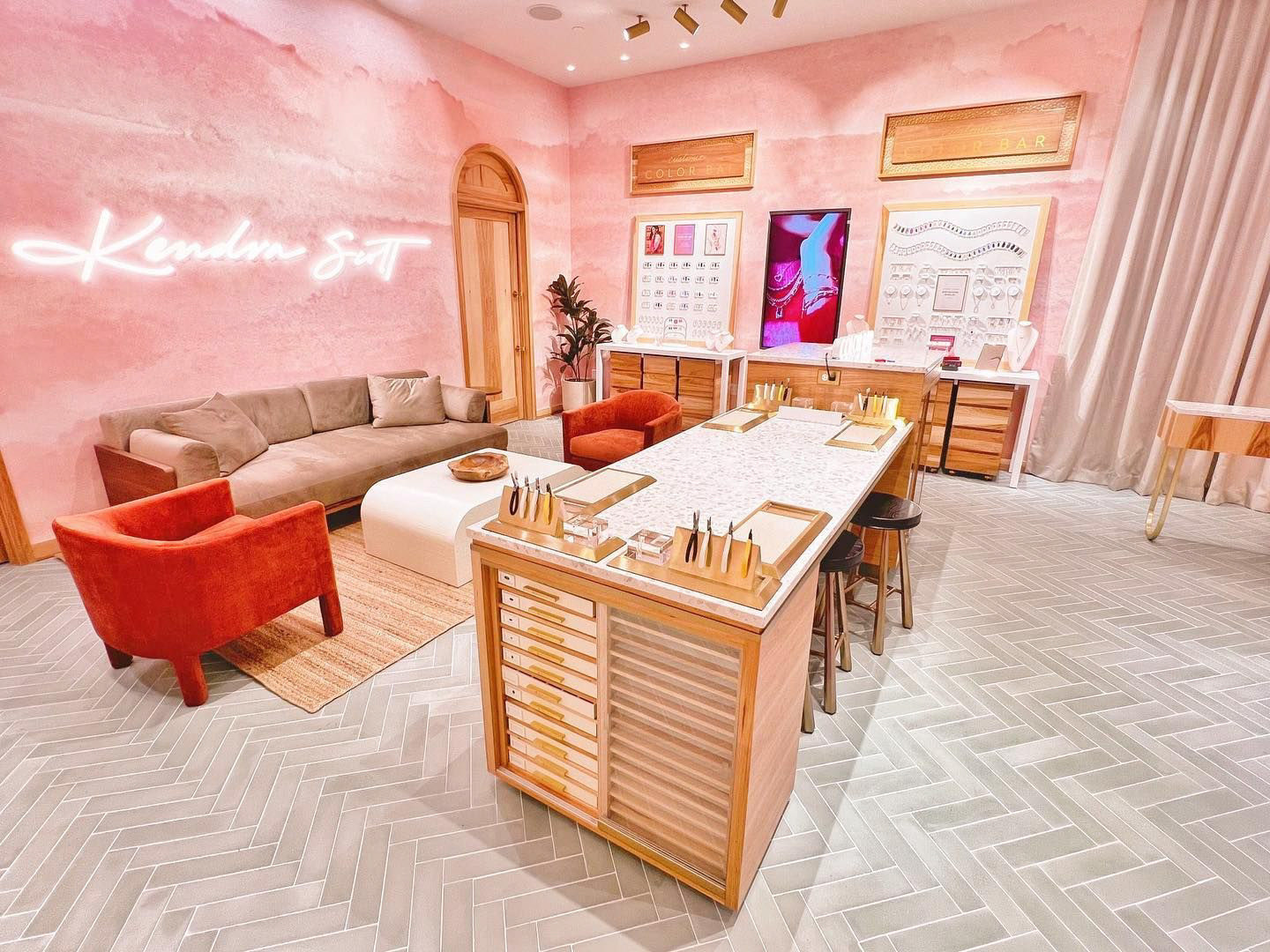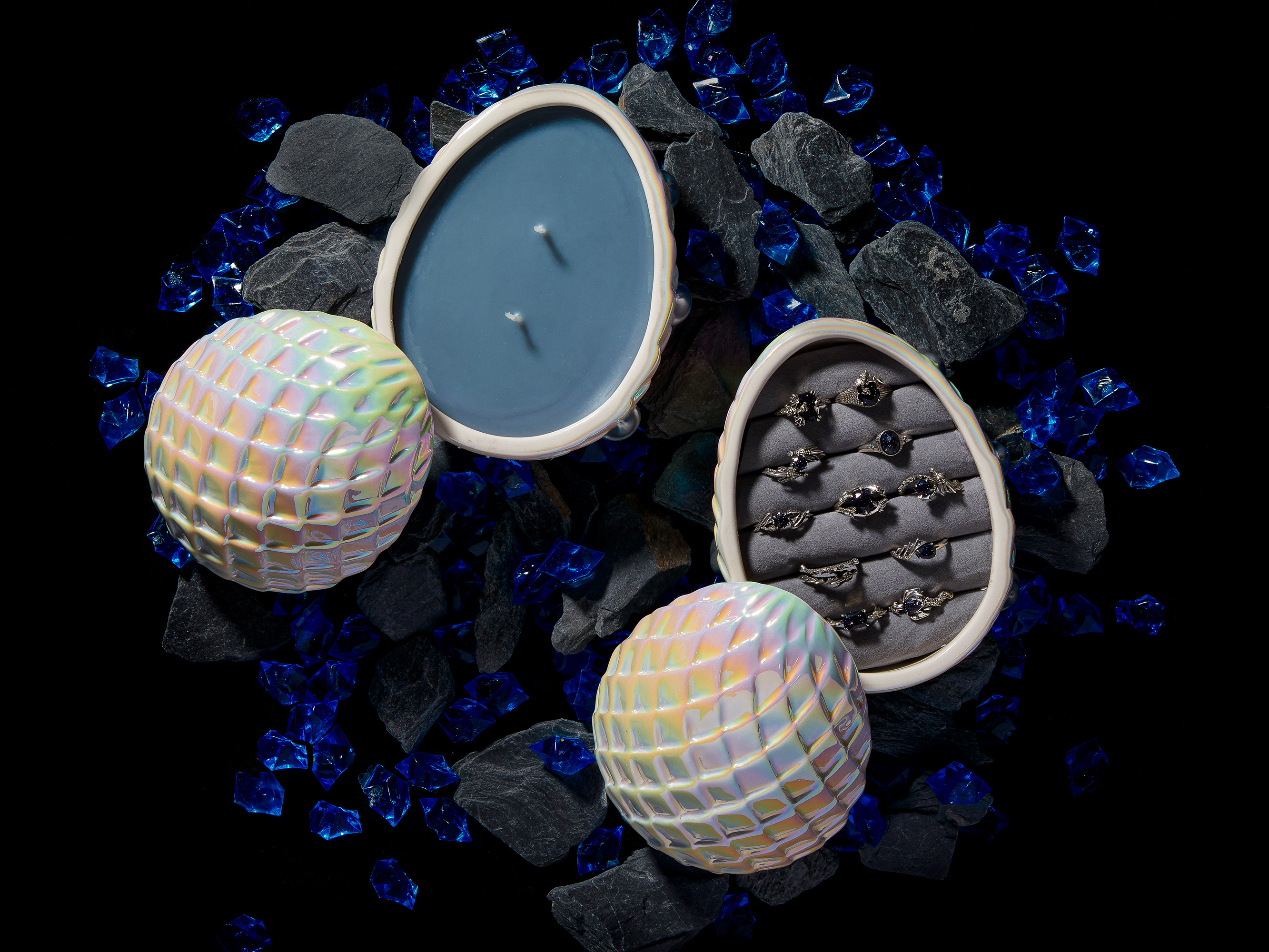ProGenix
In collaboration with Flad Architects, I led the design and development of the environmental design for a multilevel biotechnology research building.
Within the laboratory and office space, a realm of collaborative research and analysis unfolds. I wanted to cultivate a seamless environment, where the boundaries between workspaces blur. Simultaneously, I sought to celebrate the parts of the body each level of research focused on.
Knot Designs | Environmental Design & Wayfinding
Building Blocks
In the realm of pharmaceutical research, where the invisible battles against diseases are fought, I’ve infused the space with art that echoes the very subject of study. Within the hidden landscapes of the microscopic realm, life's building blocks
reveal themselves, weaving a tapestry of organic complexity. Each area of cells have been abstracted and framed in a circle, as if viewed through a microscope. Fluorescent dyes are used to highlight areas of discovery, both in study and art. Pastels with pops of bright fluorescent color bring color to an otherwise very sterile environment.
reveal themselves, weaving a tapestry of organic complexity. Each area of cells have been abstracted and framed in a circle, as if viewed through a microscope. Fluorescent dyes are used to highlight areas of discovery, both in study and art. Pastels with pops of bright fluorescent color bring color to an otherwise very sterile environment.
Rhythm + Function
Discoveries within the lab find their way into the office, where they undergo meticulous translation and dissection. Each organ pulsates with its own rhythm and fulfills its distinctive function, from the graceful pumping of the heart to the intricate filtration systems of the kidneys. A graphic and simplified approach was taken to nurture the analytical mind-space that thrives within the office space. The bold approach endeavors to spark curiosity, ignite conversations, and bridge the gap between the rational and the imaginative.

